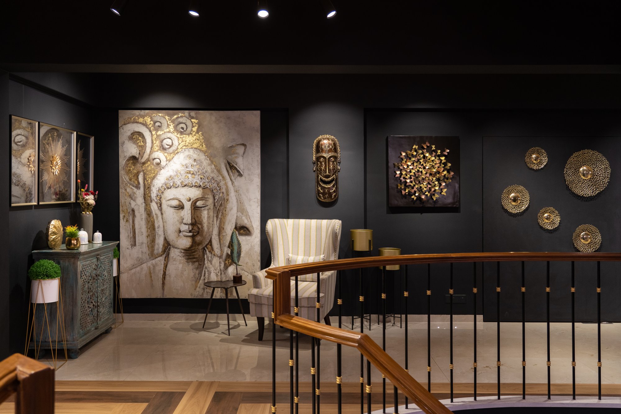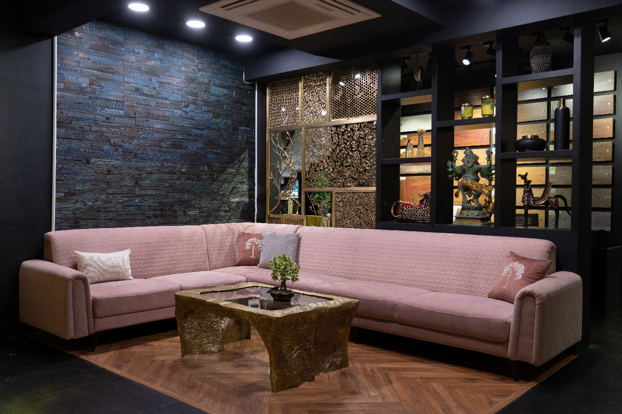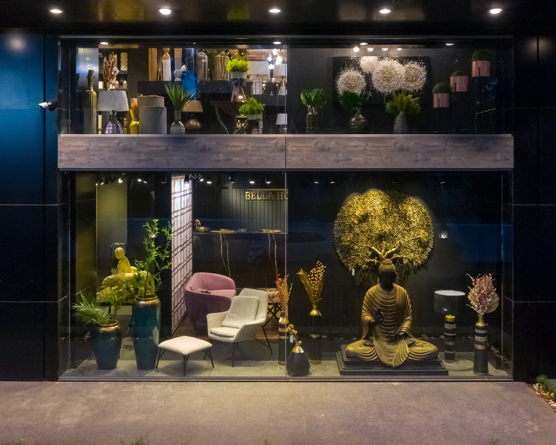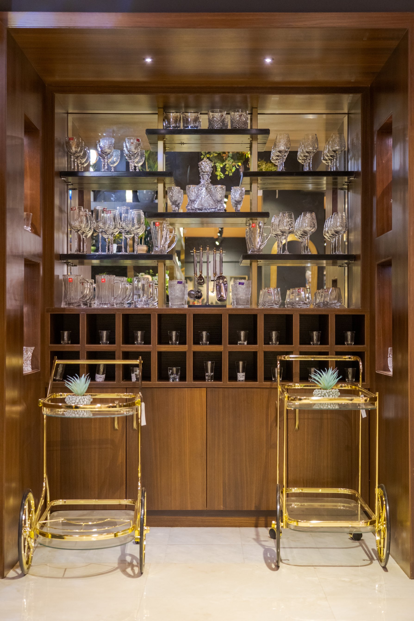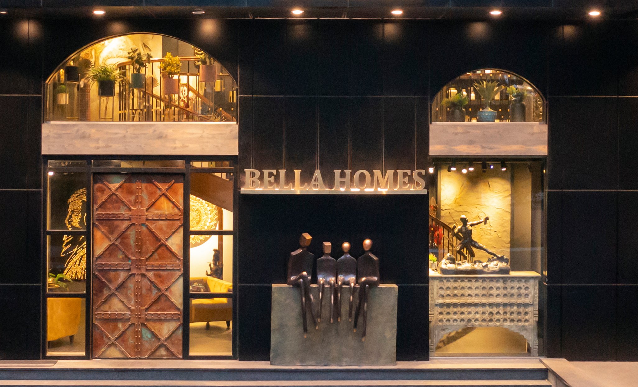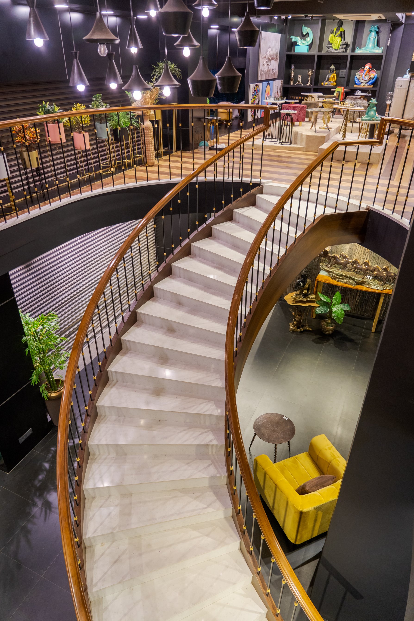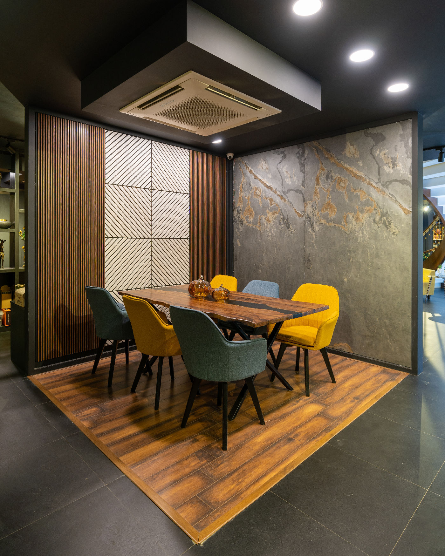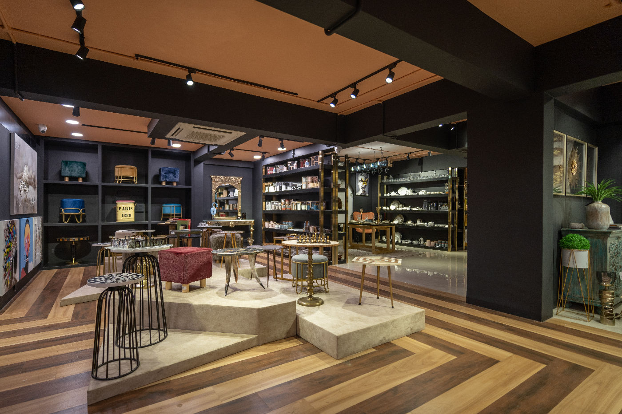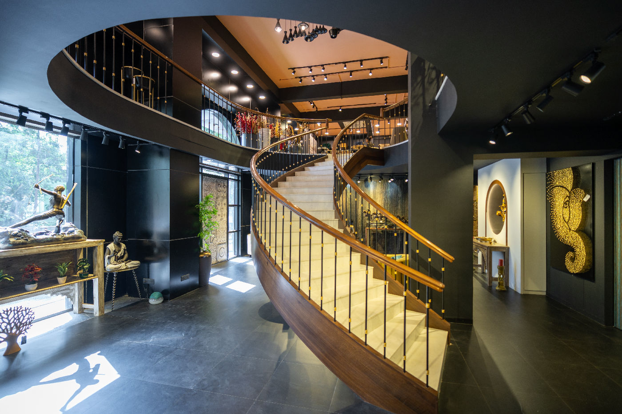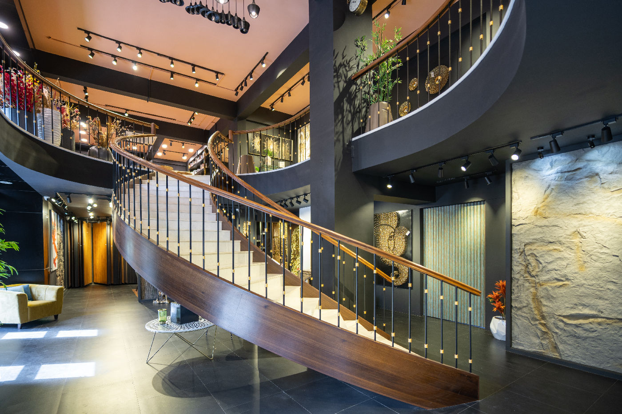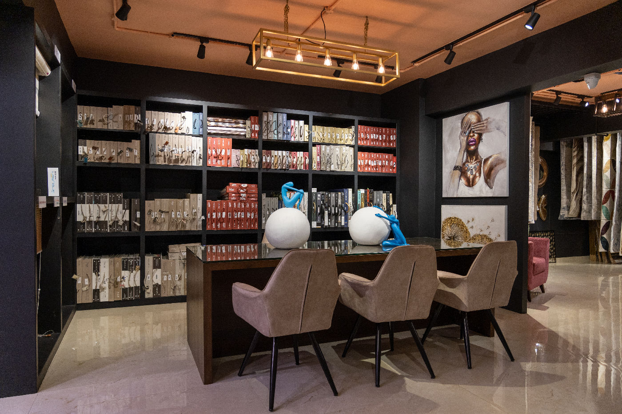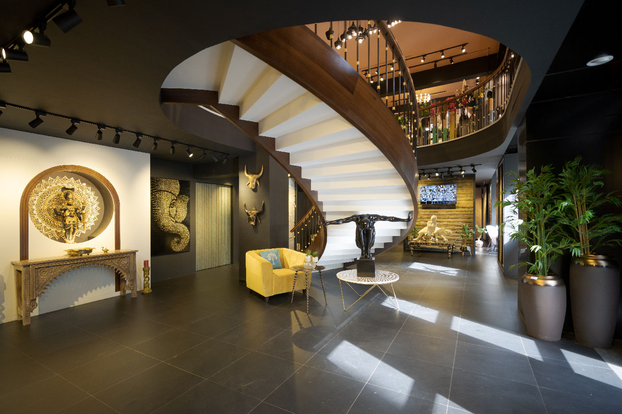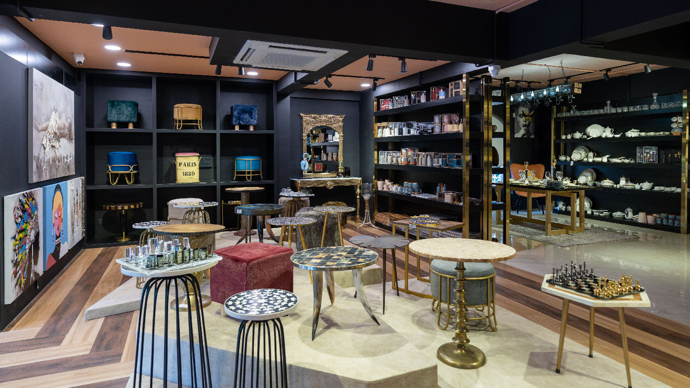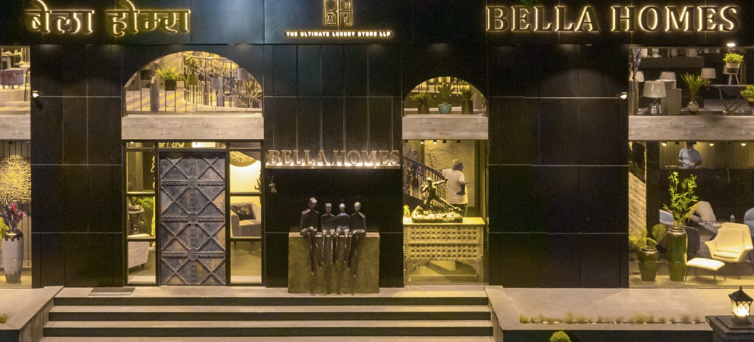
Curved Impression – Bella Homes, Pune
A bold, dark-toned showroom with sweeping curves, a grand double-height staircase, and striking metallic accents — designed for maximum display and maximum impact.
Client Brief & Site Context
Bella Homes, a home décor and veneer showroom in Pune, approached us with a clear brief: create a dark, dramatic interior with maximum display capacity. The space needed to showcase a wide range of products — from paintings and décor to tables and lighting — while maintaining an impactful and memorable design language.
Our Design Approach
We embraced a black and grey palette to set a bold, sophisticated tone. Functionality was paired with visual drama, ensuring each display area had its own identity while contributing to a cohesive showroom flow. The grand staircase became the central design statement — connecting the ground floor to the first floor through a striking double-height space.
Work Process & Presentations
Our process began with detailed space planning and zoning, creating layouts that maximised display potential without overcrowding the showroom. We presented multiple furniture and display arrangements, helping the client visualise various possibilities. Once the direction was finalised, we moved into the moodboard and concept stage, selecting materials, finishes, and lighting schemes. The approved presentation was then converted into high-quality 3D visualisations, allowing the client to experience the design with complete clarity before execution began.
Design & Styling Highlights
Walls were kept raw and textural, allowing the products to take centre stage, while display racks were crafted in flashy metallic finishes to add glamour and contrast. Flooring combined the warmth of wood with the sleekness of tiles, creating a dynamic visual rhythm. Curves became the hero of the design — from the sweeping exterior forms to the sculptural staircase — while the display units retained rectangular, clean-lined geometry for balance. The showroom was meticulously zoned into dedicated sections for paintings, décor, tables, and lights, ensuring an intuitive and inspiring shopping experience.
Final Delivery
The finished showroom delivers on both impact and practicality. The interplay of bold dark tones, dramatic curves, and sharp geometry creates a space that is as memorable as it is functional. Every section is carefully planned to guide visitors through a curated design journey, making Bella Homes not just a store, but a spatial experience.

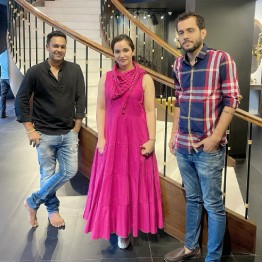
Aarati transformed our vision into a stunning reality. The showroom is dramatic, functional, and beautifully curated every corner feels intentional. The bold design, especially the staircase, has become a true highlight and leaves a lasting impression on every visitor.
Praful & Prakash Chaudhary
HOME DECOR
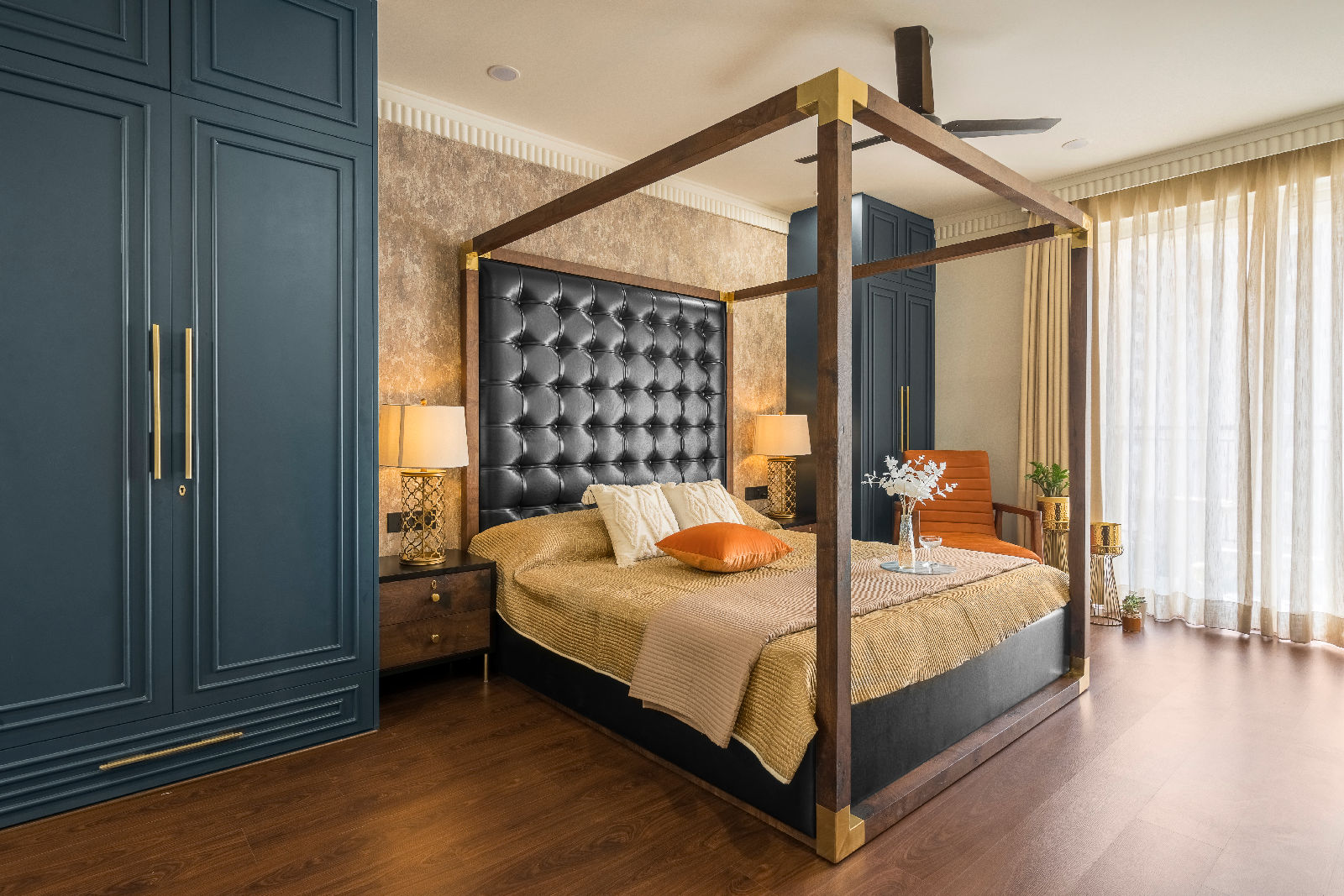
The Colour Palette
Explore Previous Project

