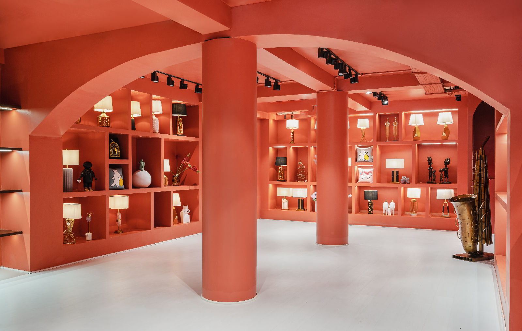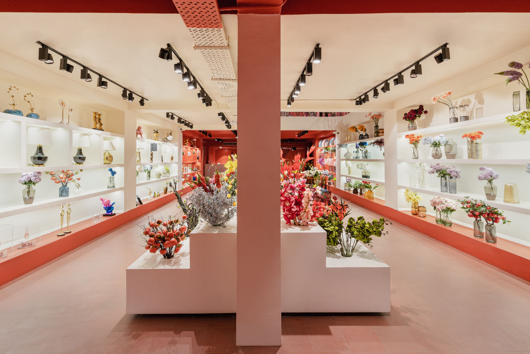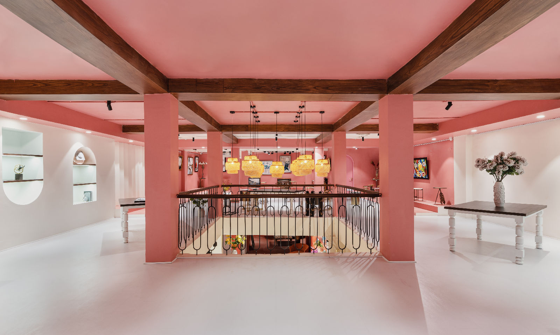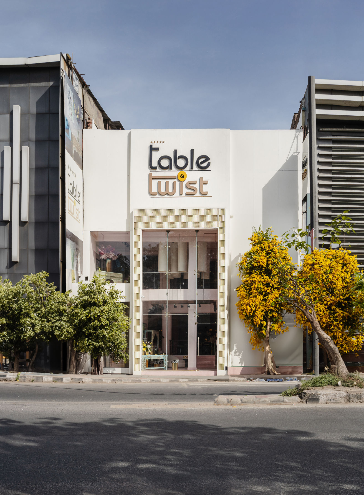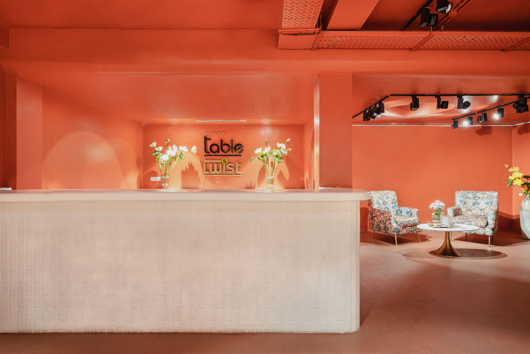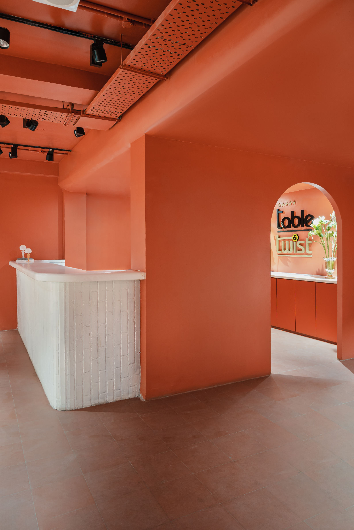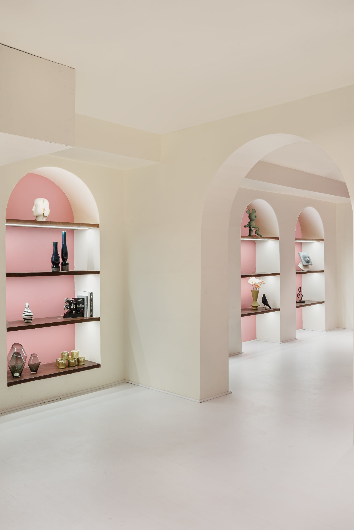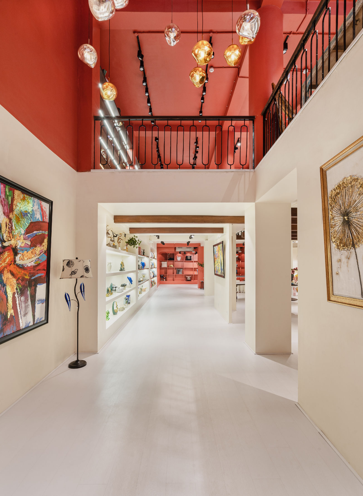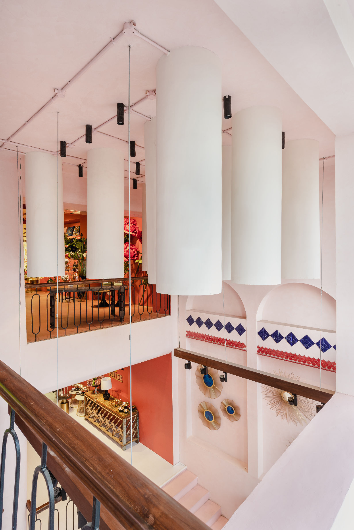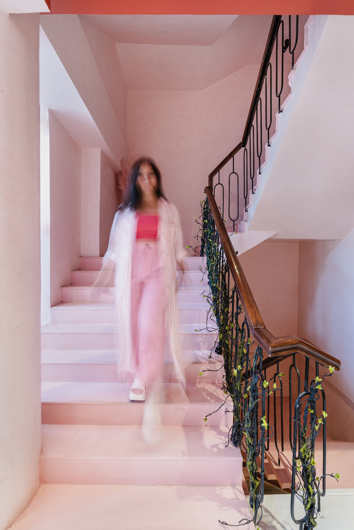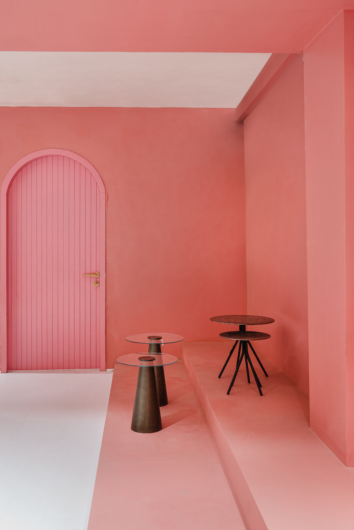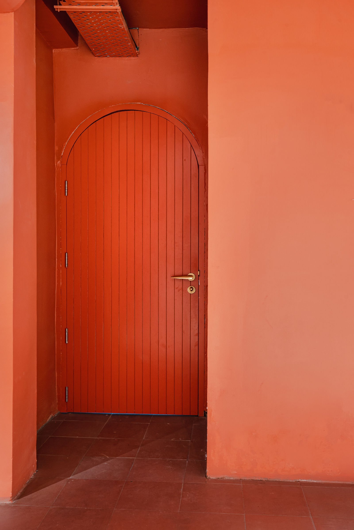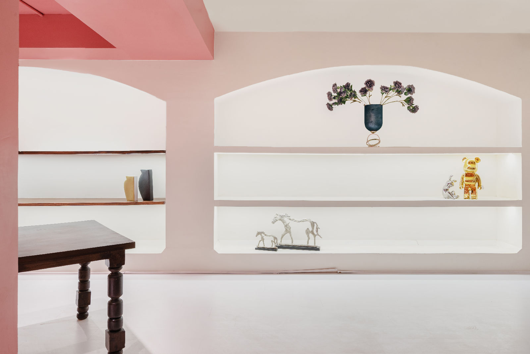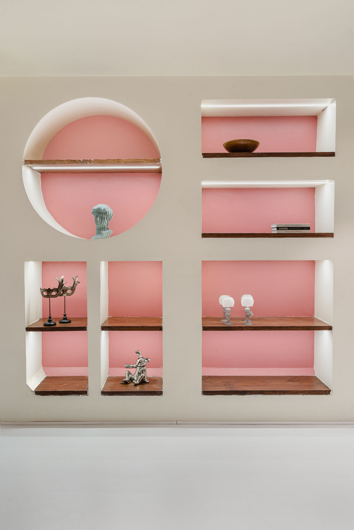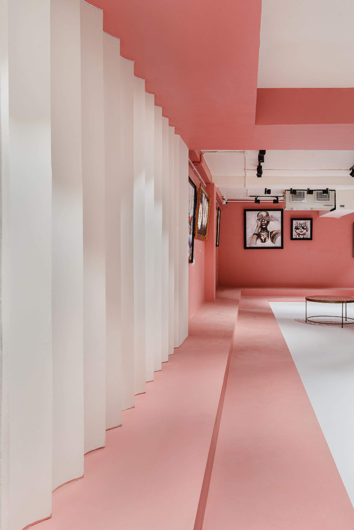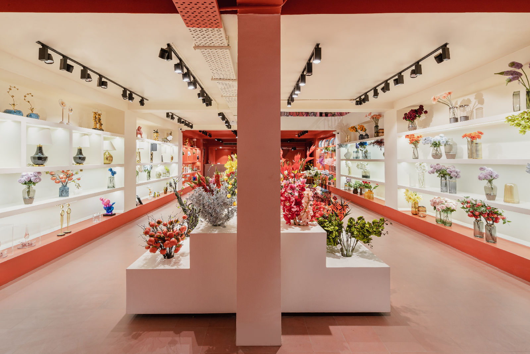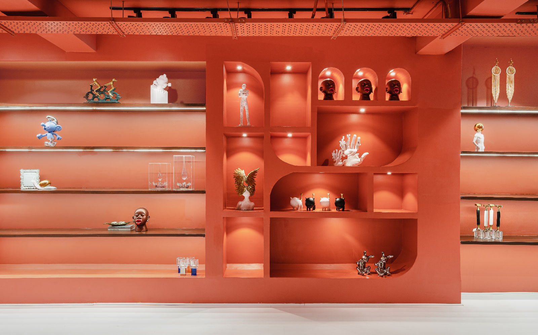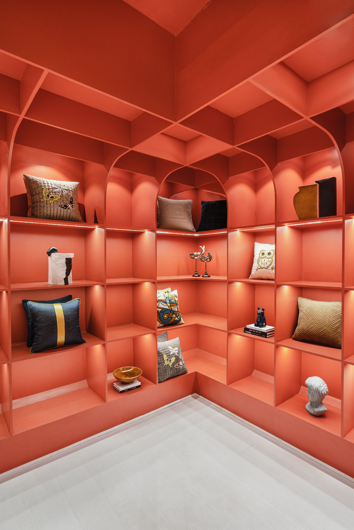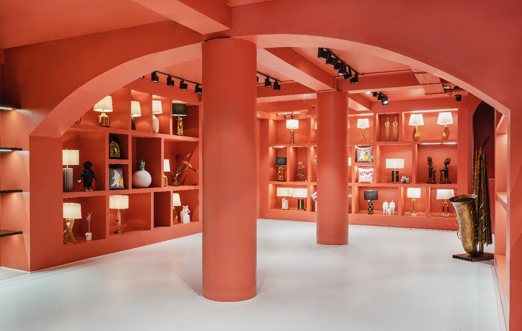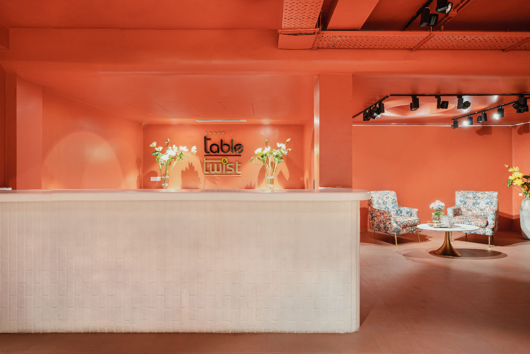
Pillars of Possibilities
A contemporary interior where structural pillars became sculptural statements, paired with arches, curves, and layered textures for a uniquely fluid design.
Client Brief & Site Context
The client approached us with a space defined by multiple structural pillars — features that often pose design limitations. Their vision was clear: transform the space into something modern, functional, and visually striking, without compromising on openness and flow. They wanted the pillars to blend seamlessly into the interiors while also adding an element of intrigue.
Our Design Approach
Instead of concealing the pillars, we saw them as opportunities. We proposed a design language where these structural elements would become sculptural features — creating rhythm, zoning, and depth in the interiors. Drawing inspiration from fluid forms, we introduced a rich interplay of arches, circles, and soft curves to complement the verticality of the pillars. The moodboard was anchored in a contemporary aesthetic with clean lines, warm textures, and carefully curated lighting to highlight the pillars’ presence.
Work Process & Presentations
We began with detailed spatial zoning to ensure every pillar contributed to functionality as well as aesthetics. Multiple moodboards and conceptual layouts were prepared, showcasing different ways to integrate curves and shapes into the design. The approved concept was refined into a comprehensive presentation, which was then translated into 3D visuals to give the client a realistic understanding of the final look and feel.
Design & Styling Highlights
We used the pillars as natural dividers, subtly framing different zones within the open plan. Custom-designed arches and rounded shapes were integrated into furniture, wall panels, and ceiling details, creating a visual dialogue between the pillars and the overall design. Rich materials, accent lighting, and bespoke finishes turned each pillar into a statement piece. Complementary furniture layouts and art placements enhanced the visual balance, ensuring the pillars felt integral rather than intrusive.
Final Delivery
The completed space feels harmonious, modern, and uniquely characterful. The pillars — once seen as constraints — now stand as the defining design feature, embodying the project’s essence: turning challenges into possibilities. The fluid forms, bold shapes, and elegant detailing bring an unmistakable uniqueness, making the interior timeless and conversation-worthy.

Aarati turned our biggest design challenge into our biggest strength. The pillars we thought were limitations are now stunning features that define our showroom’s unique character.
Naman Jain & Rajeev Verma
HOME DECOR

Cloud Nine Penthouse
Explore Previous Project

